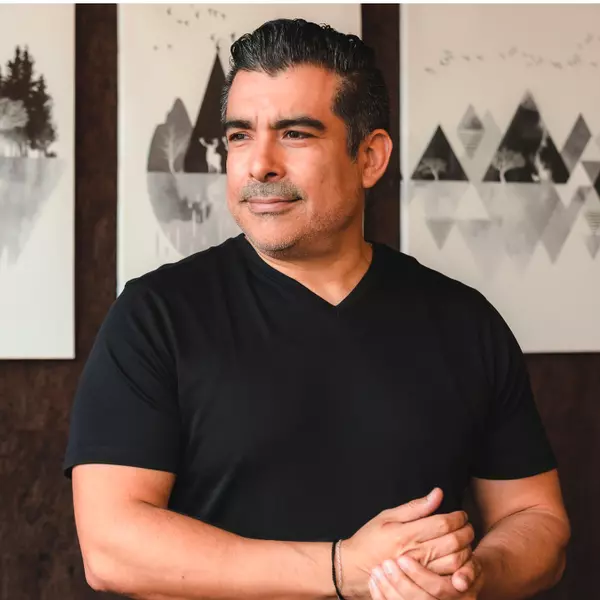For more information regarding the value of a property, please contact us for a free consultation.
5534 Encino AVE #302 Encino, CA 91316
Want to know what your home might be worth? Contact us for a FREE valuation!

Our team is ready to help you sell your home for the highest possible price ASAP
Key Details
Sold Price $401,500
Property Type Condo
Sub Type Condominium
Listing Status Sold
Purchase Type For Sale
Square Footage 1,379 sqft
Price per Sqft $291
MLS Listing ID SR16185336
Sold Date 10/13/16
Bedrooms 2
Full Baths 2
Condo Fees $335
Construction Status Turnkey
HOA Fees $335/mo
HOA Y/N Yes
Year Built 1985
Property Description
Gorgeous Encino PENTHOUSE with VAULTED CEILINGS open & spacious floor plan. Formal tiled entry with Skylight welcomes you as you enter into the serene home. Tile continues into the kitchen which has newer stainless steel appliances. From the kitchen you can oversee the huge living room & formal dinning area which feature a built-in hutch and are carpeted in a neutral color. A spacious & comfortable bar is great for meals. The living room boasts a fireplace with custom mantle & access to a large balcony. You can see the beautiful trees through the living room sliders & the sunsets are amazing from the balcony! Plantation shutters on most of the dual pane windows throughout. There are two master suites (carpeted) with walk-in closets, en-suite baths and high ceilings, located on opposite ends of the unit, offering complete privacy.One bedroom is called the "Summer Suite" as it has a stained glass window in colors of blue and yellow and has a sliding glass door that leads out to the balcony. The other master suite is referred to as the "Winter Suite" and offers a fireplace and a skylight in the bathroom. Room for full size washer and dryer located in closet. (This unit is NOT on the freeway side of the building. It is on the QUIET North side.) COME SEE!!
Location
State CA
County Los Angeles
Area Enc - Encino
Interior
Interior Features Breakfast Bar, Balcony, Ceramic Counters, Cathedral Ceiling(s), High Ceilings, Tile Counters, Primary Suite, Walk-In Closet(s)
Heating Central, Fireplace(s)
Cooling Central Air
Flooring Carpet, Tile
Fireplaces Type Gas, Living Room, Primary Bedroom
Fireplace Yes
Appliance Dishwasher, Gas Cooktop, Microwave
Laundry Common Area, Laundry Closet
Exterior
Parking Features Assigned, Controlled Entrance, Covered, Underground, Off Street, Community Structure, Side By Side
Garage Spaces 2.0
Garage Description 2.0
Pool None
Community Features Curbs, Storm Drain(s), Street Lights, Sidewalks, Gated
Utilities Available Natural Gas Available, Sewer Available
Amenities Available Picnic Area
View Y/N Yes
View Neighborhood, Trees/Woods
Roof Type Spanish Tile
Total Parking Spaces 2
Private Pool No
Building
Lot Description Cul-De-Sac, Sprinkler System
Story 3
Entry Level One
Water Public
Architectural Style Contemporary
Level or Stories One
Construction Status Turnkey
Schools
School District Los Angeles Unified
Others
HOA Name Property Resources Management
Senior Community No
Tax ID 2254036060
Security Features Security System,Closed Circuit Camera(s),Carbon Monoxide Detector(s),Fire Detection System,Security Gate,Gated Community,24 Hour Security,Smoke Detector(s)
Acceptable Financing Cash, Cash to New Loan
Listing Terms Cash, Cash to New Loan
Financing Cash to New Loan
Special Listing Condition Standard
Read Less

Bought with Vanessa Ryden • Keller Williams Westlake Villa
GET MORE INFORMATION


